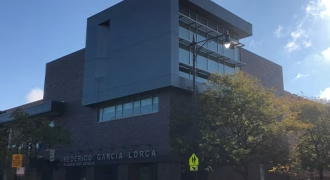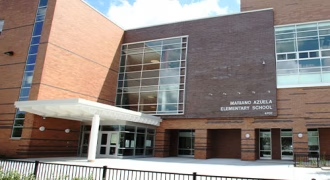C.C. Johnson & Malhotra, P.C. (CCJM) provided design and construction administration services for the new clinic’s MEP/FP Systems alterations and Emergency Duress Call System. Alterations throughout the occupied building were closely coordinated with UMMS, UMB, maintenance staff and school schedules.
Proposed partial renovation and reconfiguration of 7,670 gross square feet on the first floor of an existing University of Maryland School of Nursing Building. New urgent care clinic includes eleven exam rooms, two procedure rooms, X-ray room, laboratory, clinical offices, multi-purpose meeting room, and other support areas.
Renovations included interior reconfigurations to convert certain first floor clinical offices into a B occupancy outpatient clinic, and certain exterior modifications for exterior lighting and building security, including improvement of existing construction for waiting/reception area; limited structural work as necessary for the interior renovations; existing VAV mechanical systems, ventilation system, and DDC controls alterations; new low voltage system rough-ins; modifications and extensions to existing electrical system, new power to serve X-Ray room equipment, plumbing systems, automatic sprinkler system, fire alarm system, and new Emergency Duress Call System.
Project Cost: $460K
Picture 1 is accredited to betterbuildingssolutioncenter.energy.gov













